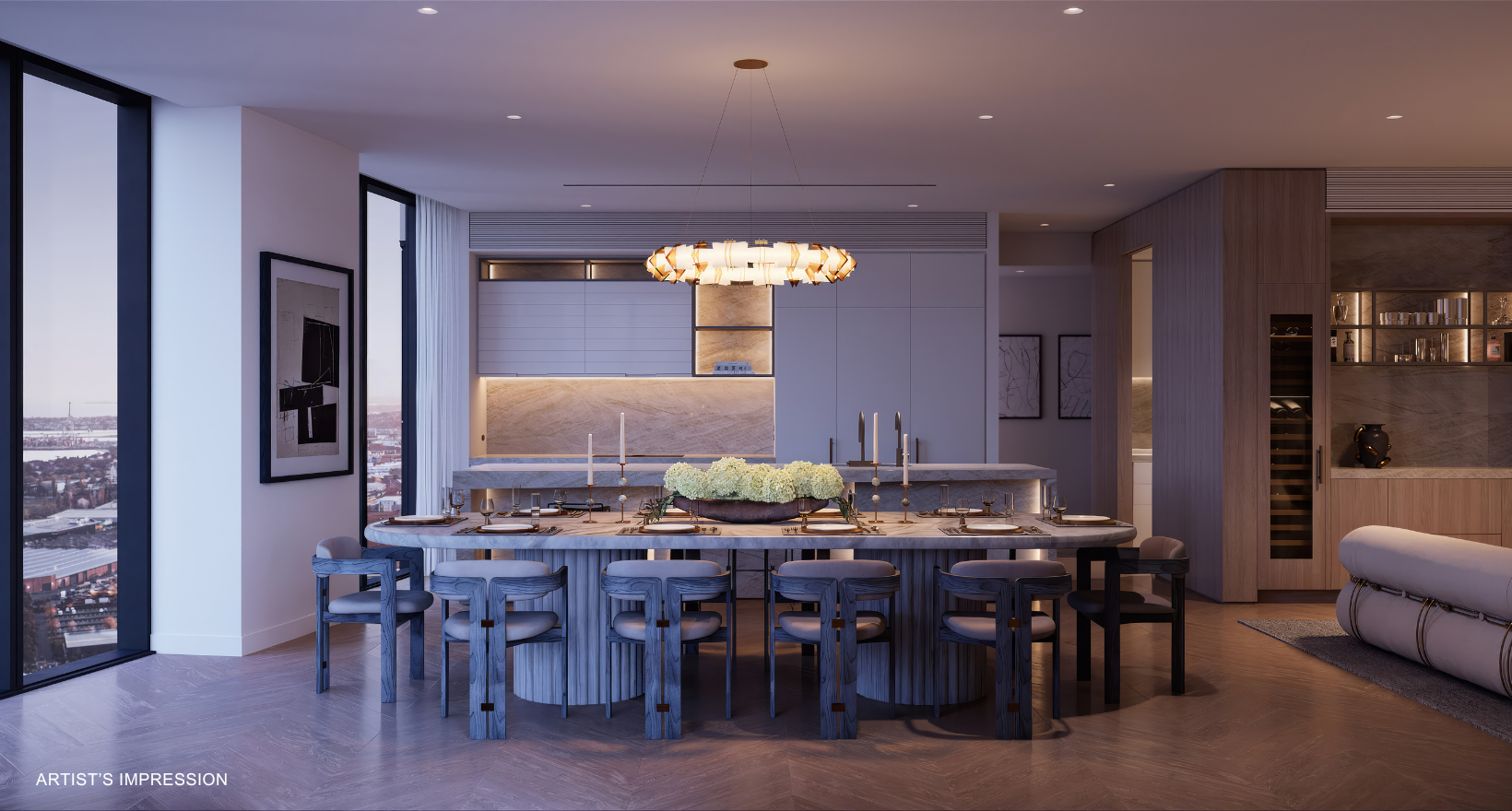Trielle
Project Highlights

Pool Spa Sauna

Gym

Cinema room

Parks and open space

Walking or cycle trails

BBQ facilities

Communal entertaining area

Yoga lawn
Luxury, Light And Panoramic Beauty
CONSTRUCTION COMMENCED, MOVE IN 2027
This Aerus Sub-Penthouse residences embodies a new dimension of riverside rarity and timeless luxury.
Elevated high above the river with Melbourne unfurled below, this exceptional home is designed to rise above the everyday – surrounded by sky, filled with sunlight and framed by spectacular views.
A masterclass in refined sophistication and exquisite craftsmanship, it showcases Trielle’s signature sculptural details, curated finishes and a rarefied sense of scale and privacy. Like a diamond floating above the city skyline, this is sub-penthouse living at its most refined.
Designed for the modern entertainer, the kitchen features a BORA induction cooktop with downdraft extractor, Gaggenau Minimalistic Series appliances, Hansgrohe tapware, and Häfele fittings. The butler’s pantry is a culinary haven with an additional cooktop, steam oven, coffee machine, and warming drawer.
Bathrooms are private sanctuaries, featuring custom freestanding Apaisar baths and basins, fluted shower screens, heated towel rails, and stone benchtops — spaces that evoke the elegance of the world’s most luxurious hotels.
With 260 square metres of interior living and a 40 square metre balcony, this Aerus Sub-Penthouse offers:
- Perfectly oriented north-east aspect to follow the sun’s arc across Melbourne’s sky
- Generous living with bespoke built-in joinery and a bar with Gaggenau wine fridge
- Expansive dining seamlessly transitioning to outdoor entertaining, framing sweeping views of Port Phillip Bay and beyond
- Dress-circle views of the Yarra River and Melbourne city skyline from the balcony
- A sculptural kitchen anchored by a faceted stone island with soft LED lighting, complemented by world-class appliances and a fully appointed butler’s pantry
- Palatial master retreat with balcony access, walk-through robe and dressing room to showcase your finest clothes, ensuite reminiscent of a 6-star hotel
- Secondary bedrooms with Port Phillip Bay views and generous robes, including a second suite with walk-in robe and private ensuite
- Versatile media room/study or optional fourth bedroom
- Chevron timber flooring to living areas and plush wool carpets to bedrooms
- Large separate laundry
- Secure enclosed garage parking for three vehicles
Trielle exists to set a new benchmark in luxury living — cultivating a lifestyle where every need is anticipated. Residents enjoy an unrivalled collection of amenities, including a 25-metre pool, magnesium spa, sauna, cold-pail contrast therapy, yoga and Pilates studios, biophilic gym, and indulgent day spa treatment rooms. For work and play, discover The Biblioteca library with business-class work pods, Mills Place office spaces, The Salone piano lounge with adjoining Chef’s Table dining, cinema, games room, golf simulator studio, and a dedicated concierge service.
This summer, step inside The Oasis at Trielle with our brand new virtual tour. Contact our sales consultant to book an appointment today.
Artist's impression was produced prior to planning approval, statutory approval and commencement of construction and is subject to change. The information, image and artists' impression depicting interiors and exteriors are intended only as a guide and are not to be relied on as representative of the final product or the apartment type advertised. Furnishings are not included. Views & dimensions depicted in this property listing are indicative only and should not be relied upon as representative of any final views from any particular apartment. Purchasers should make their own enquiries as to the impact of any proposed surrounding development on any views. Photography is correct as at May 2025 and does not represent any future development that may occur in the area. The information provided herein is believed to be correct as at September 2025.
^In the event appliances become unavailable, Mirvac will replace with appliances of a similar standard.
The Aerus Sub-Penthouse 43.02
16 Point Park Crescent, Docklands Vic 3008
Book an Appointment
Book a private appointment with Janet Walker at our Waterfront Sales Gallery, for a personalised consultation tailored to your property needs.






























